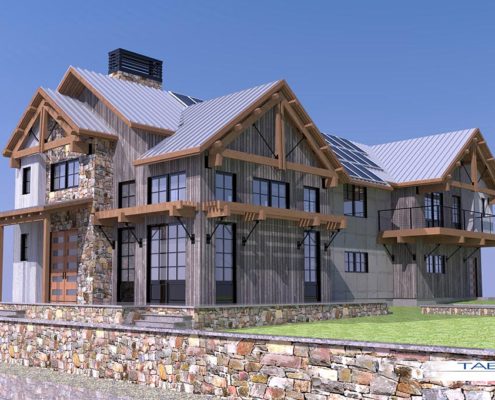The Ark Encounter – Williamstown, KY
WORLD’S LARGEST TIMBERFRAME CONSTRUCTION
Rocky Mountain Joinery was awarded the contract to design and fabricate a life-size recreation of Noah’s Ark as part of The Creation Museum project. The Ark Encounter is a one-of-a-kind historically themed attraction that will stand as a permanent timber construction landmark. The Ark Encounter is one of the largest “green” construction projects in the country, taking advantage of the latest environmental technologies to be good stewards of creation. Fabrication of the heavy timber structure in Colorado took 14 months, and was completed in March 2016. The project was completed on schedule for the grand opening in July 2016.
THE ARK IN NUMBERS
Length: 510ft
Width: 85ft
Height: 51ft
Number of 60’ trees fabricated: 64
Number of timber trucks: 220
In an entertaining, educational, and immersive way, The Ark Encounter presents a number of historical events centered on a full-size, all-wood Ark. Future phases for the attraction include a Walled City, the Tower of Babel, a first-century Middle Eastern village, a journey in history from Abraham to the parting of the Red Sea, a walk-through aviary, an expanded large petting zoo, and so on.It is designed to be family oriented, historically authentic, and environmentally friendly.
SILO NET ZERO ENERGY MIXED-USE RESIDENTIAL DEVELOPMENT – Lafayette, CO
Breaking ground in 2017. Rocky Mountain Joinery Center will be manufacturing the timber frame packages, wall, floor & roof systems for the 300 unit SILO residential / mixed-use development in Lafayette, CO. SILO will includes an operational CSA farm, 40 acres open space and trails, dedicated horse pastures and innovative, sustainable landscape design.
SILO will be a truly net-zero development with each single family home equipped with integrated solar panel systems and advanced geo-thermal heating/cooling systems. The $165 million project will be key economic driver for the city of Lafayette, and will place Colorado at the forefront of national sustainable building technology.
All high-performance shell package for the duplexes, townhomes and single-family homes will be designed and fabricated using RMJC’s in-house design staff, cutting-edge CNC joinery machinery, and skilled factory workers. The project requires up to 3 million board feet of timber and 1.2 million square feet of wall/roof systems.





